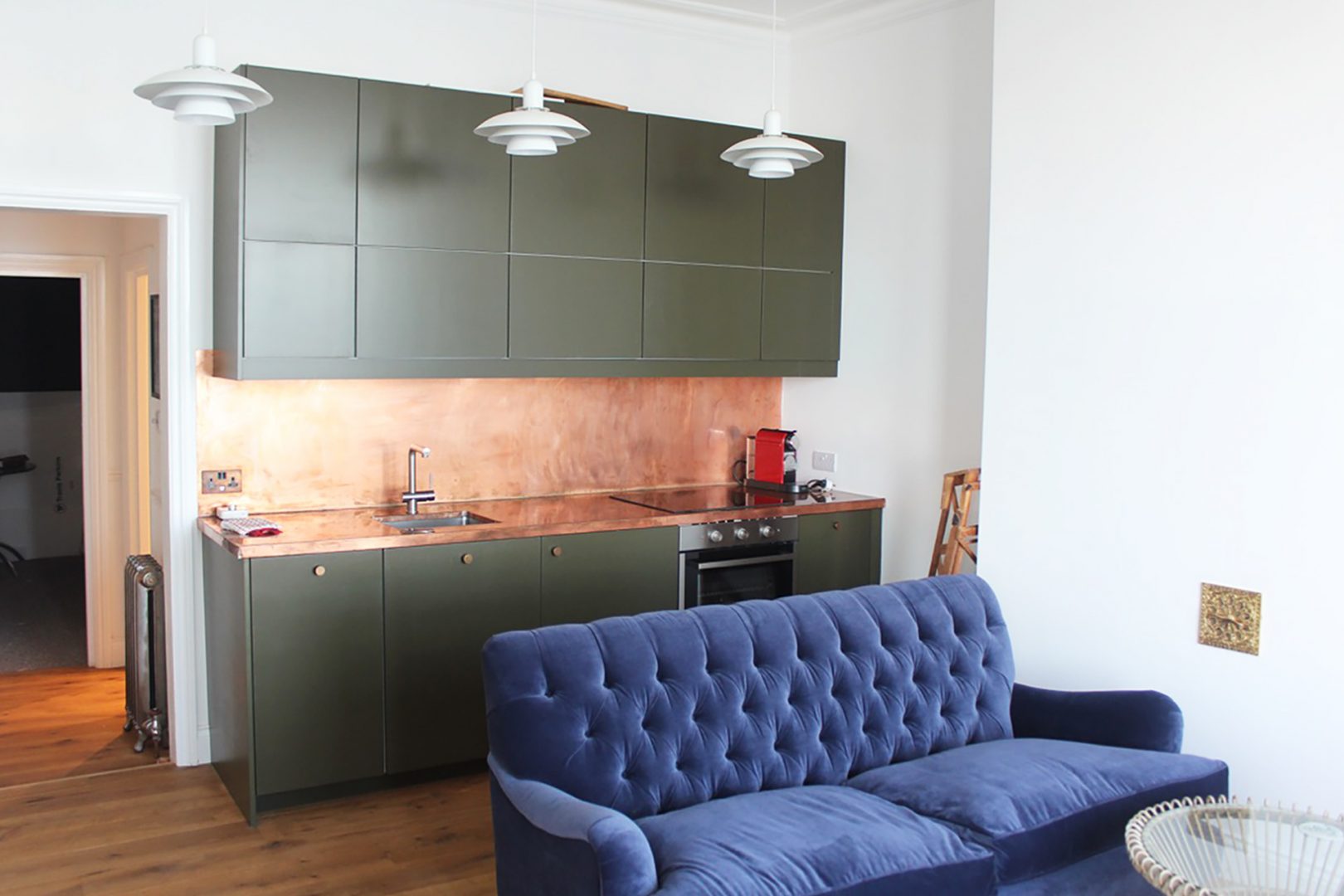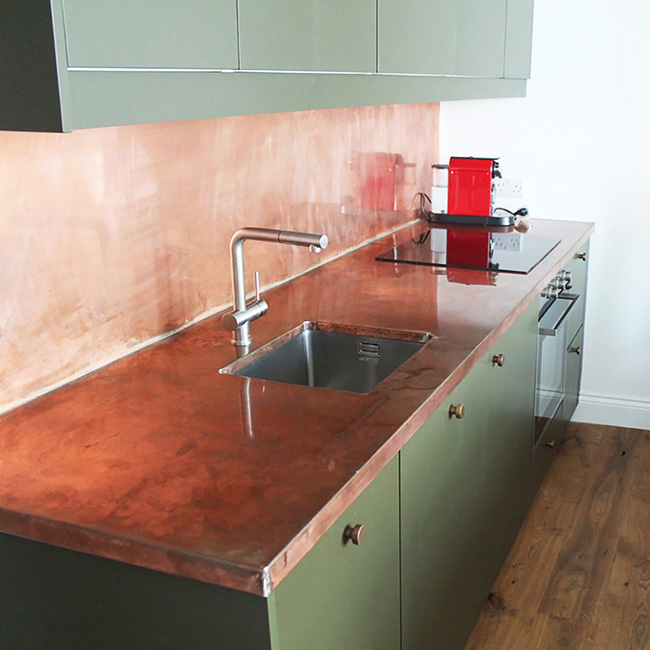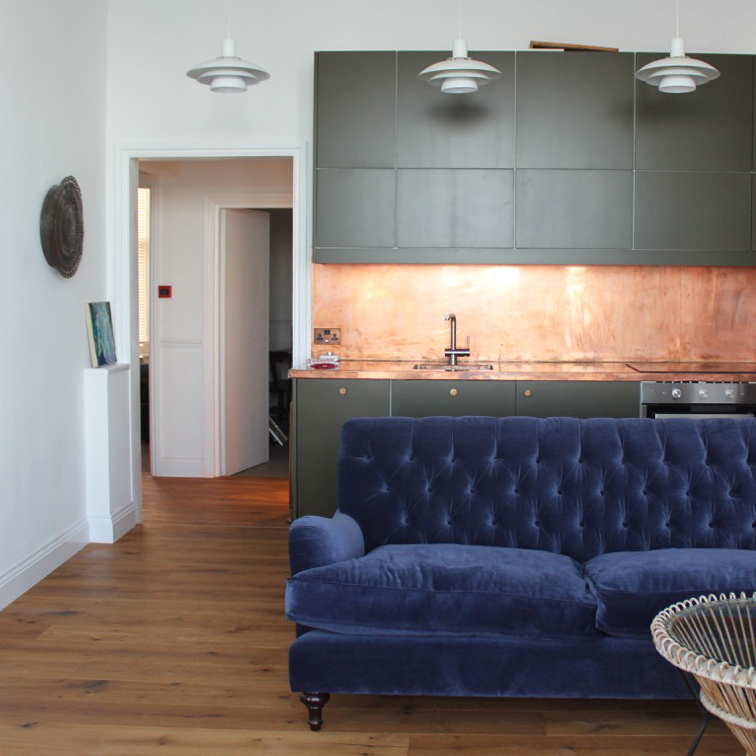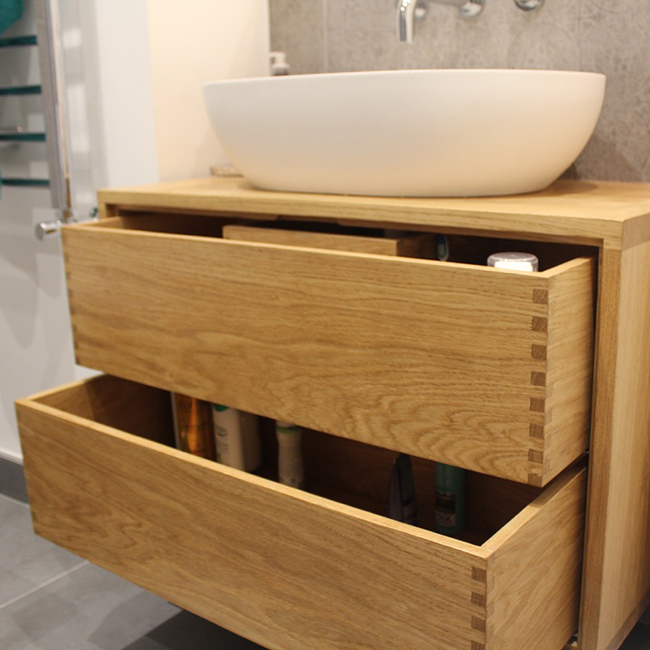OPEN PLAN LIVING SPACE, KITCHEN & BATHROOM
Kitchens

One of two flats in the same Burton era block that we refurbished, we opened up the space to create a beautiful open plan living area with views across the sea, featuring engineered Oak flooring with acoustic underlay and a new kitchen with our signature Copper worktop and splashback. The bathroom position moved to make the most of the available natural light in the kitchen area, and in the new bathroom area we installed a modern suite and tiles, complimented by a solid Oak vanity unit handmade in our workshop.

KITCHEN
Facing a beautiful bay window looking out to sea, the kitchen area is a modest yet highly functional part of this open plan living space. We finished the kitchen in Little Greene’s ‘Invisible Green’ to contrast both the Oak flooring and the Copper surfaces, the cupboards provide plenty of space and house hidden drawers, an extractor and a dishwasher.
Our signature Copper worktop and splashback combination create the central feature of the room, giving a sense of warmth and vibrancy, especially when reflecting the sunshine from the south-facing window.

LIVING SPACE
To create the open plan living space that our client wanted, we removed a wall and installed matching ceiling mouldings as part of ‘making good’ the walls and ceilings, looking at the room now it would be hard to tell that it wasn’t originally that shape.
From the front door to the bay window, we laid thermal and acoustic underlay below the engineered Oak flooring and finished the walls and ceiling in ‘New White’ to keep the room feeling bright even after the sun dips below the horizon.

BATHROOM
Creating a bathroom where previously a kitchen certainly posed some challenges, but with a smart combination of fixed furniture and suite positioning we made the most of the available space.
Both a washing machine and tumble dryer live in a cupboard behind a door, out of sight in an area which would otherwise be unused, whilst on display is a sink atop a floating Oak vanity unit which we made in the workshop. Electric underfloor heating warms the room from the floor up, coupled with a heated towel rail to ensure towels feel warm and dry.
01424 443282
info@johnsonbespoke.co.uk
DAY TO DAY AT
JOHNSON BESPOKE
JOINERY
All content is subject to copyright | Johnson Bespoke Joinery & Metal Fabrication Ltd 2021


