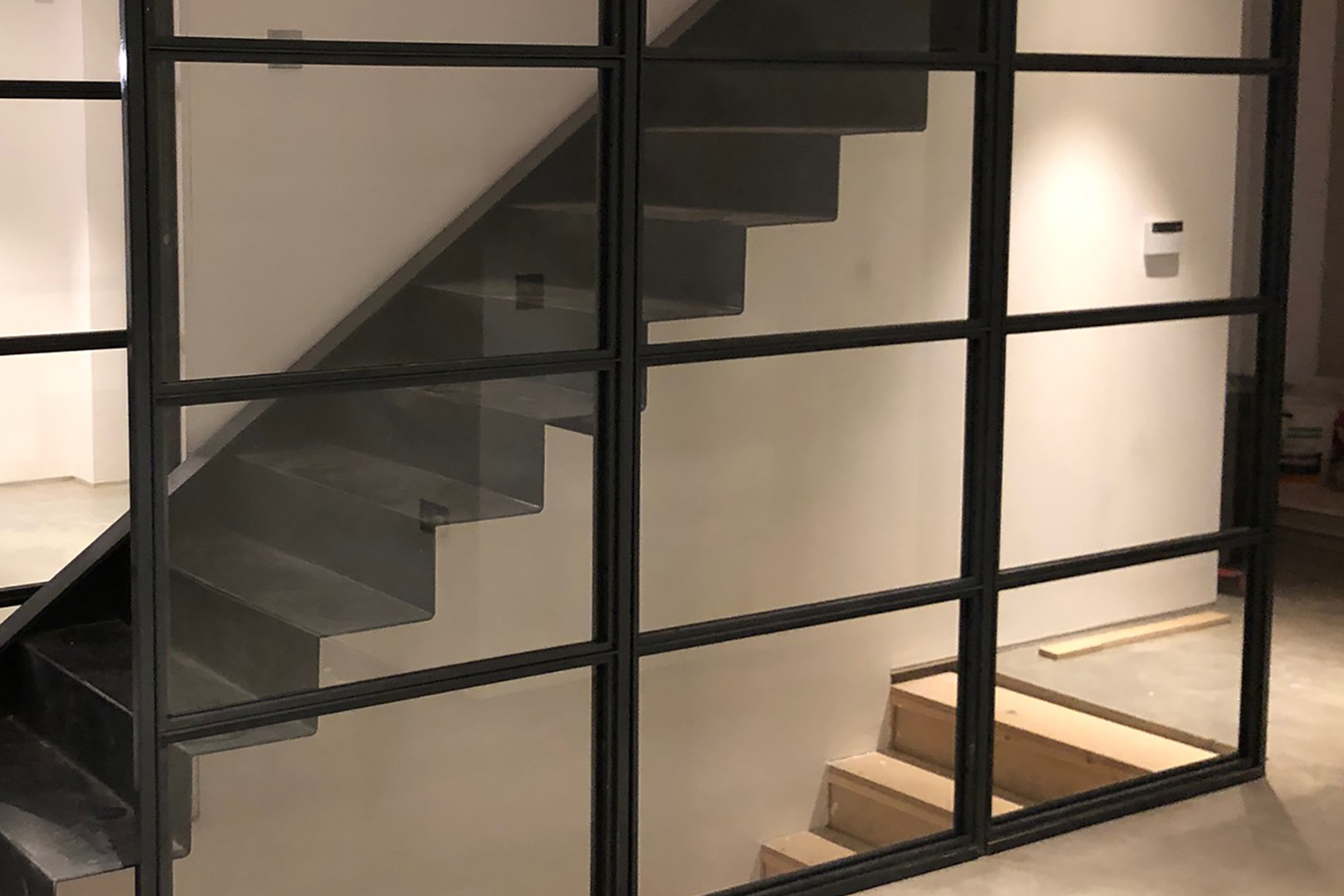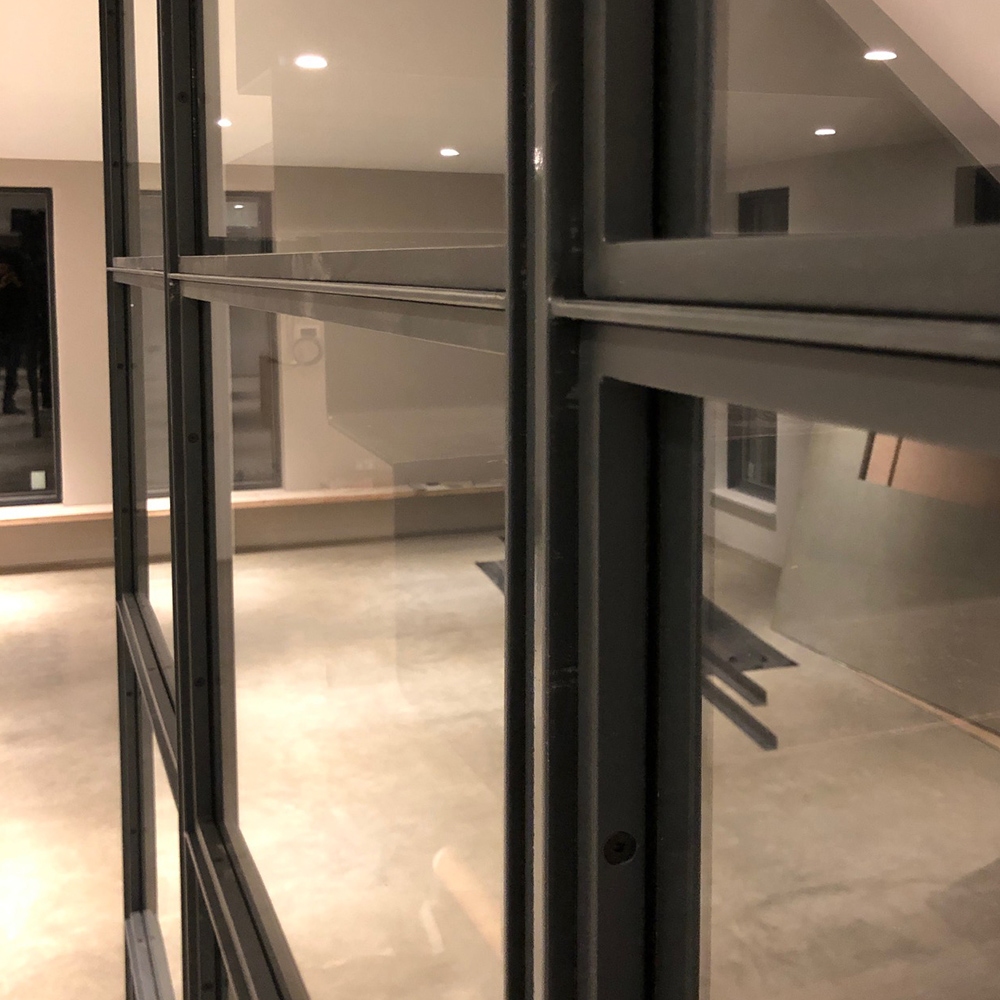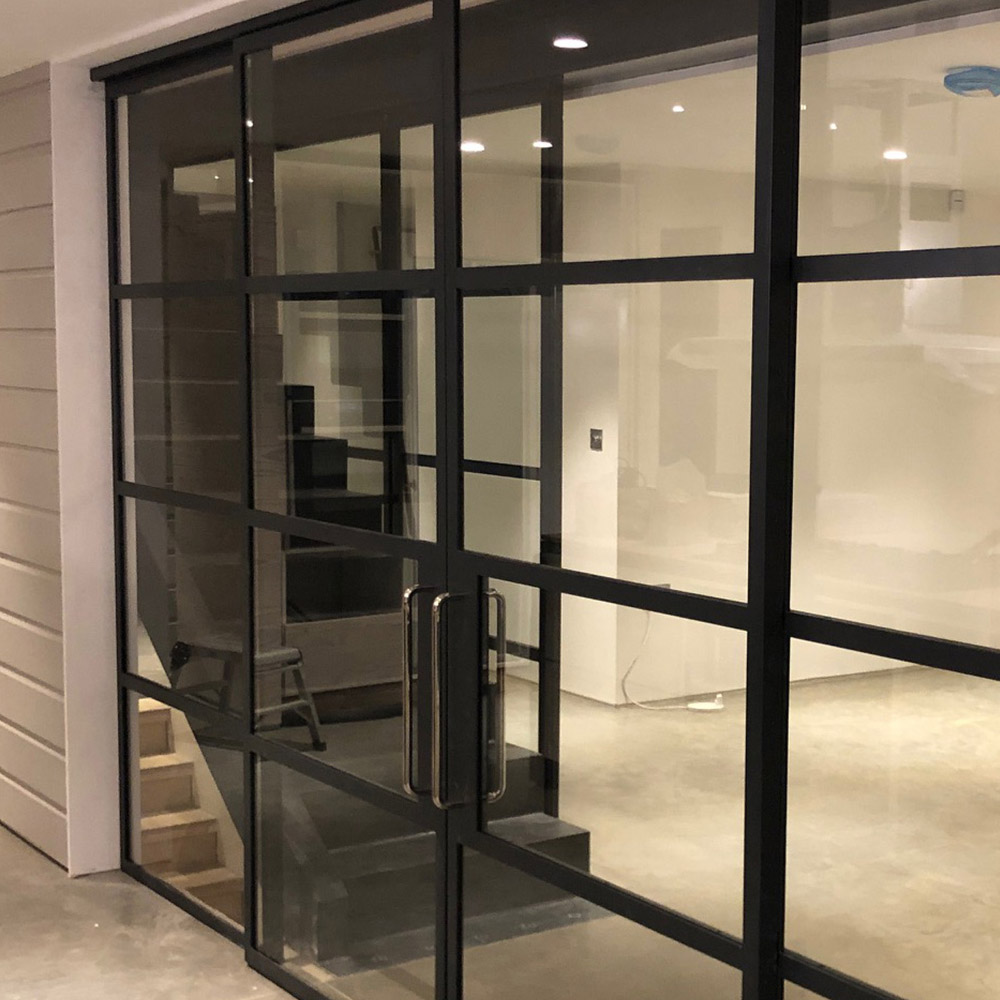STEEL DOORS

Commissioned by Architect, Tom Redpath, to create glazed partitions next to two opposing staircases in the house he has designed and built for himself, along with Steel glazed screens and doors leading into the kitchen area.

SCREENS
Made to measure and fit perfectly between floor and ceiling next to each staircase, the fixed screens provide a fall barrier so no banister is required.

BEADING
Our solid bar, pre-welded bead frames are the most aesthetically pleasing way to hold glass into a frame, and require no mastic or sealant to create a seal.

DOORS
Spanning a four metre wide aperture, the Steel doors are fabricated in the same way as the screens, with the line of sight continuing across all divides. The doors run on a top hung track with a roller bearing guide on the floor.
01424 443282
info@johnsonbespoke.co.uk
DAY TO DAY AT
JOHNSON BESPOKE
JOINERY
All content is subject to copyright | Johnson Bespoke Joinery & Metal Fabrication Ltd 2021


