LUXURY TREEHOUSE
Cabins & Outdoor builds
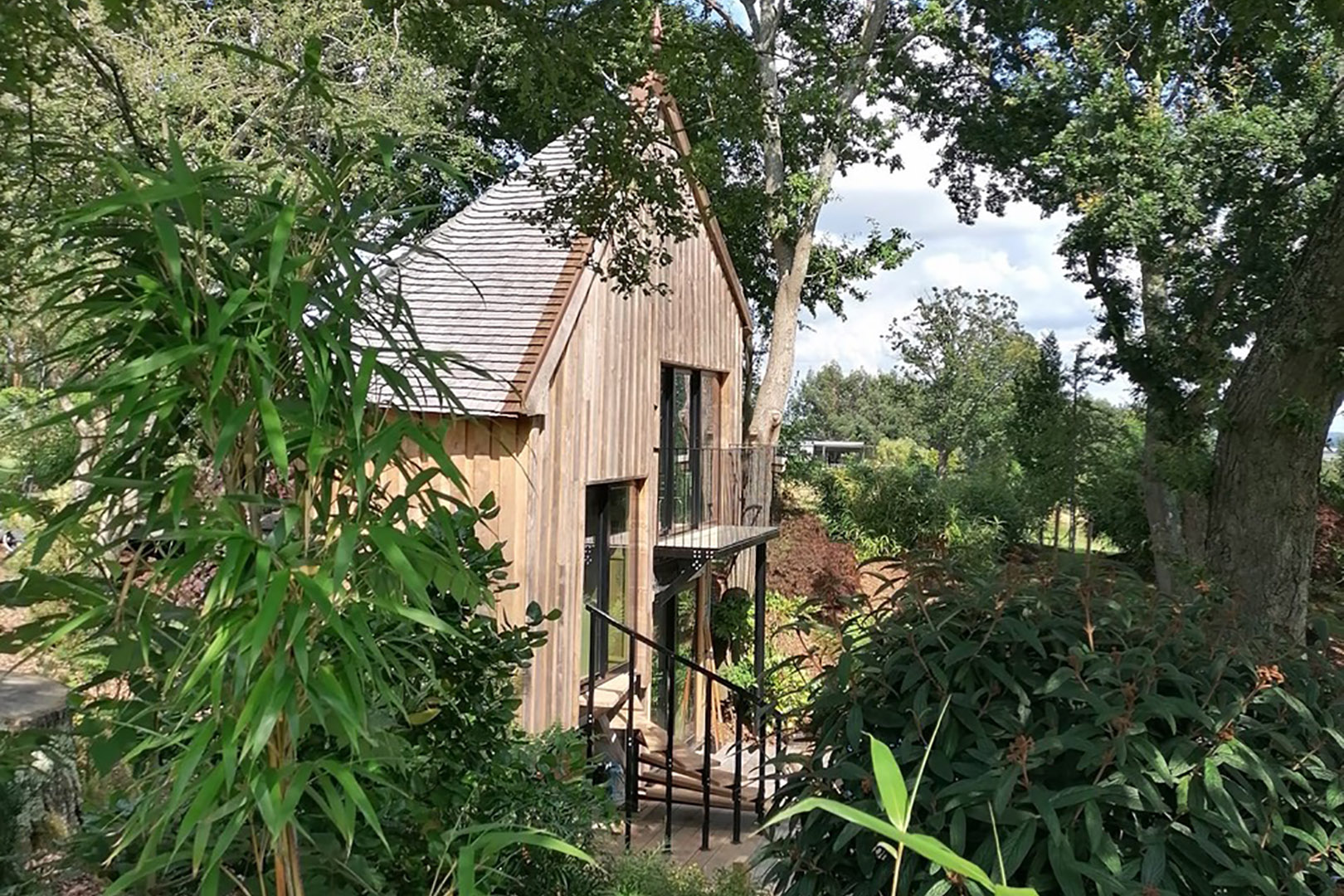
Strictly speaking, this isn’t a treehouse – it started life as an idea for a small luxury treehouse, on an ancient Oak tree, but sadly said Oak tree was sick and had to be felled. Determined to keep the spirit of the Oak alive, we changed the design of the ’Treehouse’ to sit on a metal framed base within the ground. Using timber we milled from the felled tree for much of the structural work, the original tree’s spirit is kept alive and preserved in its new form for years to come.
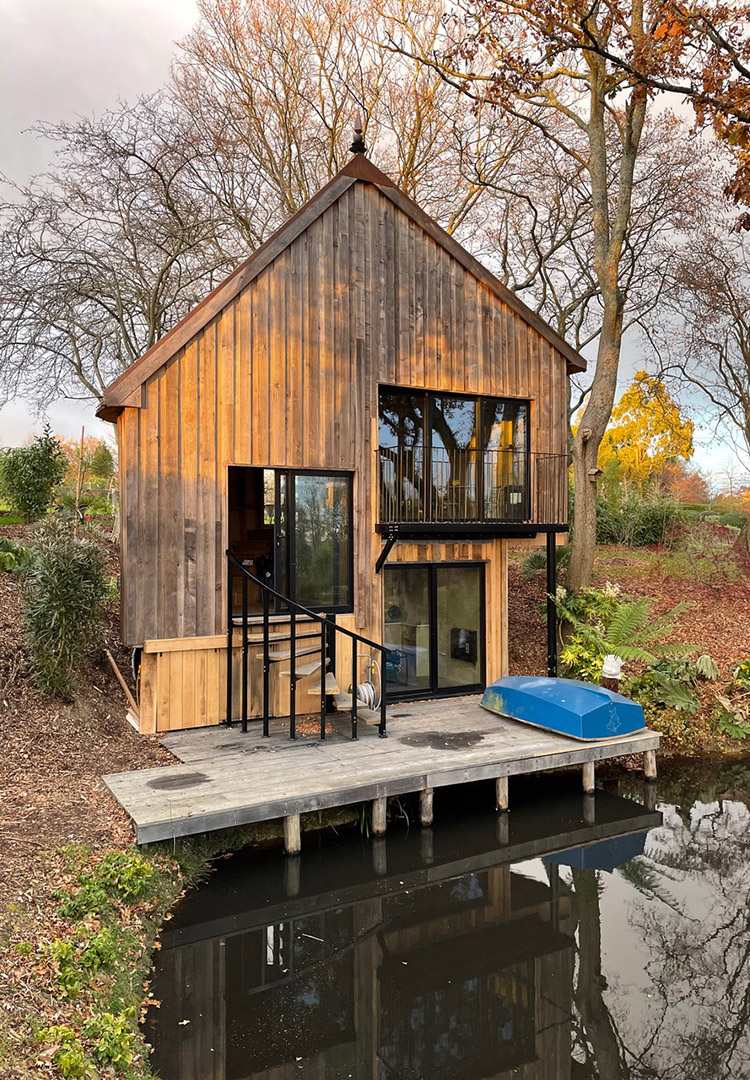
DESIGN
There is a lot to unpack when you first see the Treehouse; It has a flat gable end on the lake side, yet a semi-circular shape sitting cantilevered over a box below. The Oak shingle roof changes pitch helically as it wraps around from one end of the curve to the other. Three split levels, each with a large glazed door overlooking the lake. Oak, blending into the surroundings with accents of metalwork finished in Black.
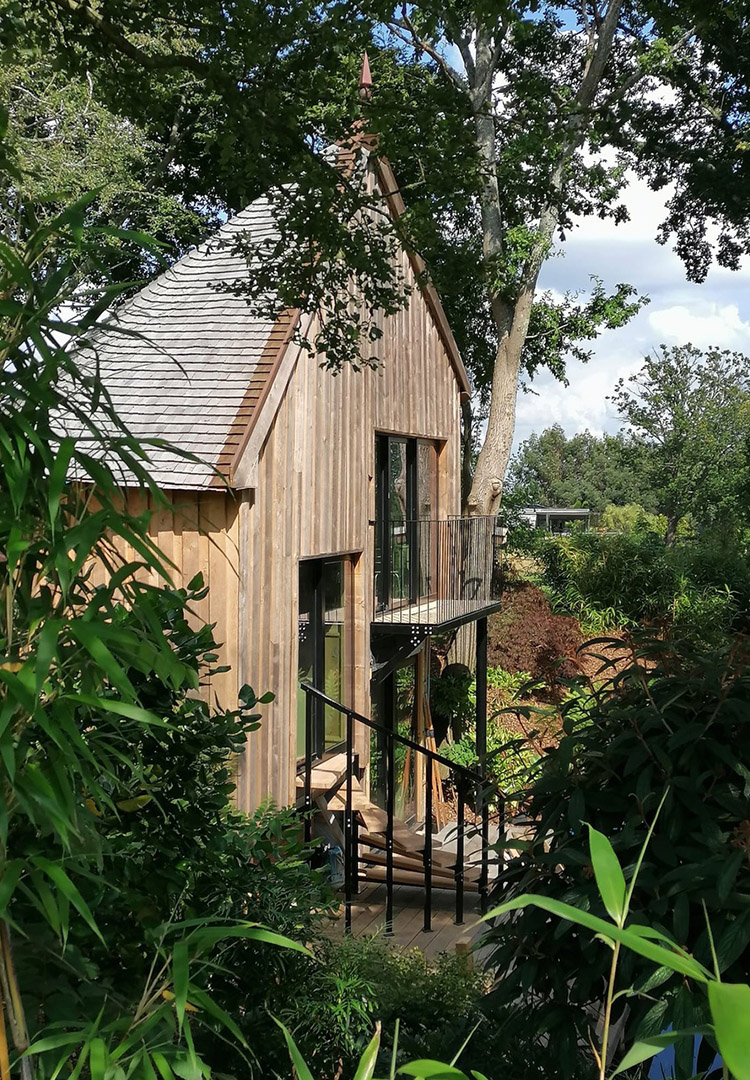
MATERIAL
Oak, Oak and more Oak. We created the structure and framework of the base in Steel off-site then built the rest of the building using as much of the Oak tree, felled and milled on site, as possible. Additional Oak cladding boards and roof shingles were supplied by local sawmill and timber yard, English Woodlands Timber.
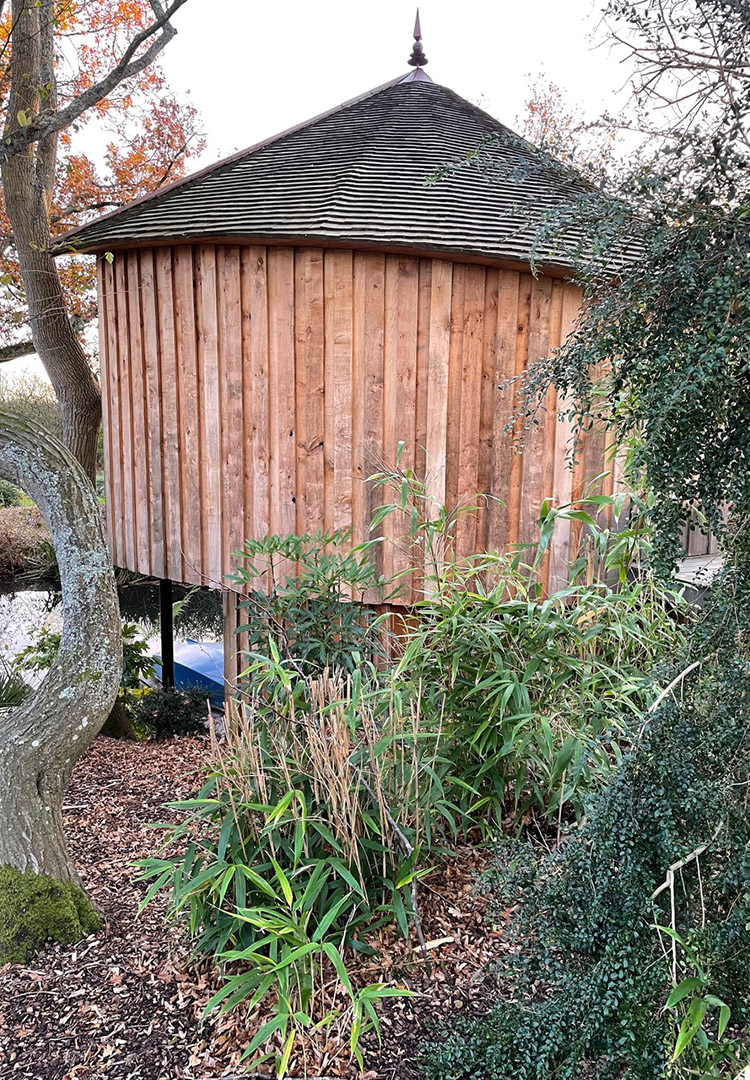
SITUATION
Designed to look like an un-imposing small round hut from one side, surrounded by trees and situated on the bank of a dell overlooking a large pond believed to date back to Roman times. From the other side of the dell, the building takes on a totally different character – more akin to a luxury modern property than a small round hut.
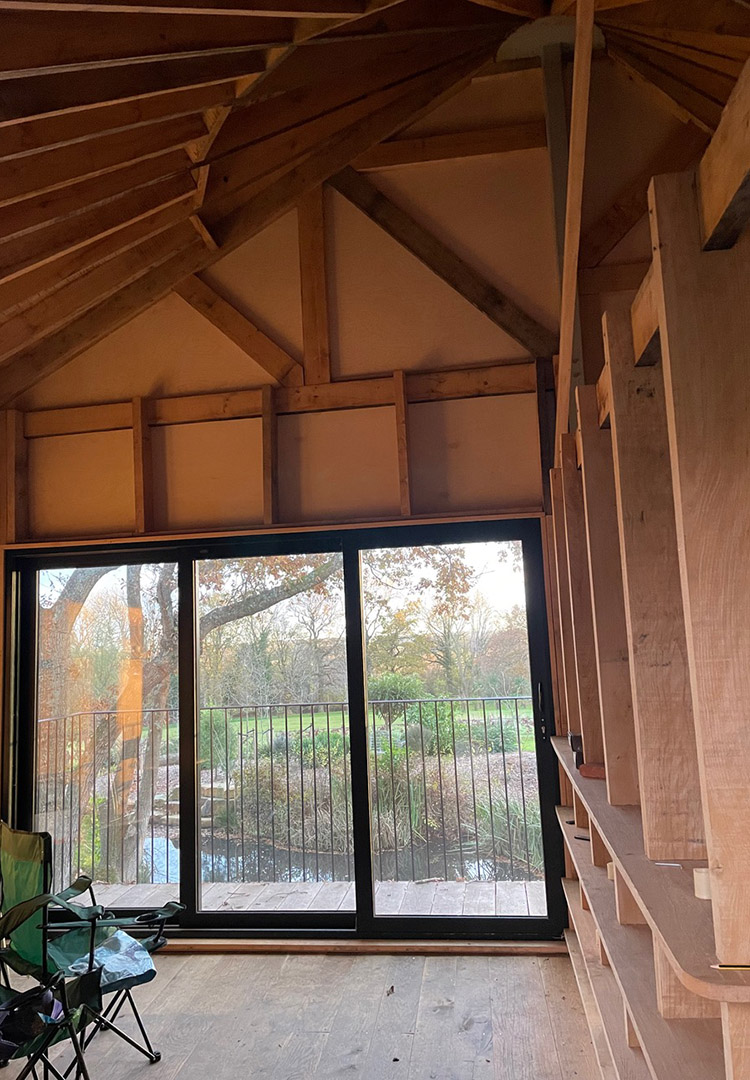
INTERNAL
The main ’space’ is split over two levels, with open shelving and a small helical staircase separating each floor. Exposed Oak beams show off the framework of the building, whilst the light and neutral tone of Birch ply fills the spaces between the beams. Oak floors lead out to a balcony and a staircase respectively, accessed through black sliding glazed doors.
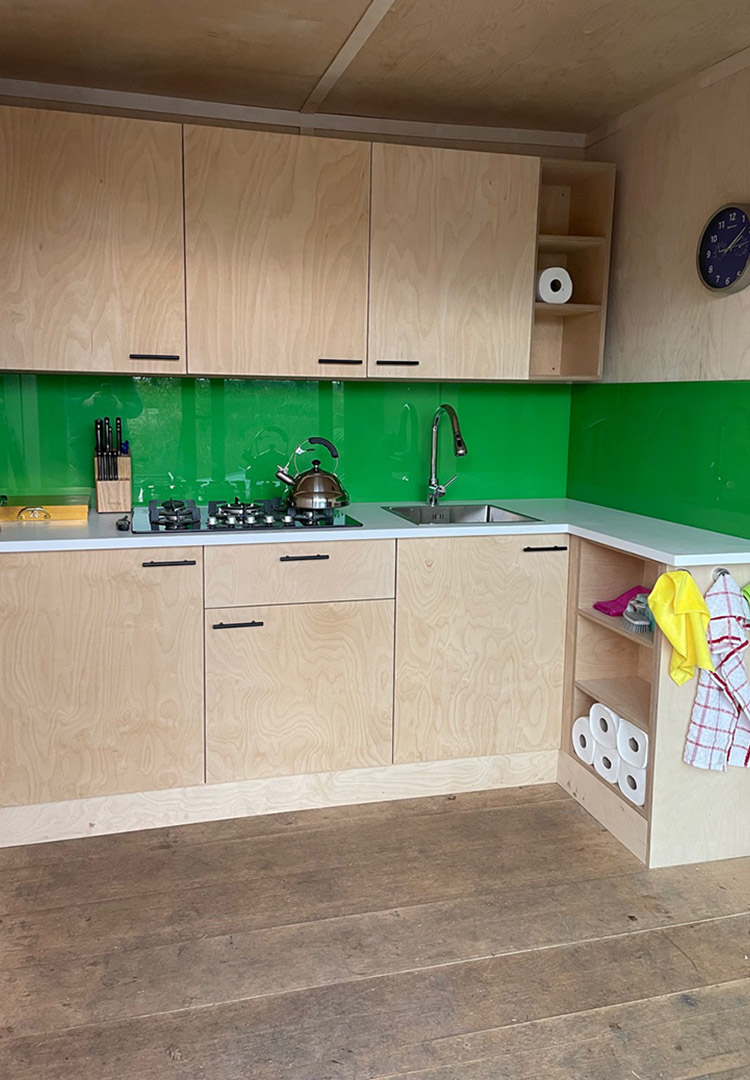
BELOW
As well as performing the structural duties, the box which the entire building sits upon doubles up as a kitchen, perfect for making tea to sit and enjoy on the jetty. Durable Oak floorboards run right to the door and continue outside to form the jetty. A touch of colour behind the glass splashback divides the two rows of Birch ply cabinetry.
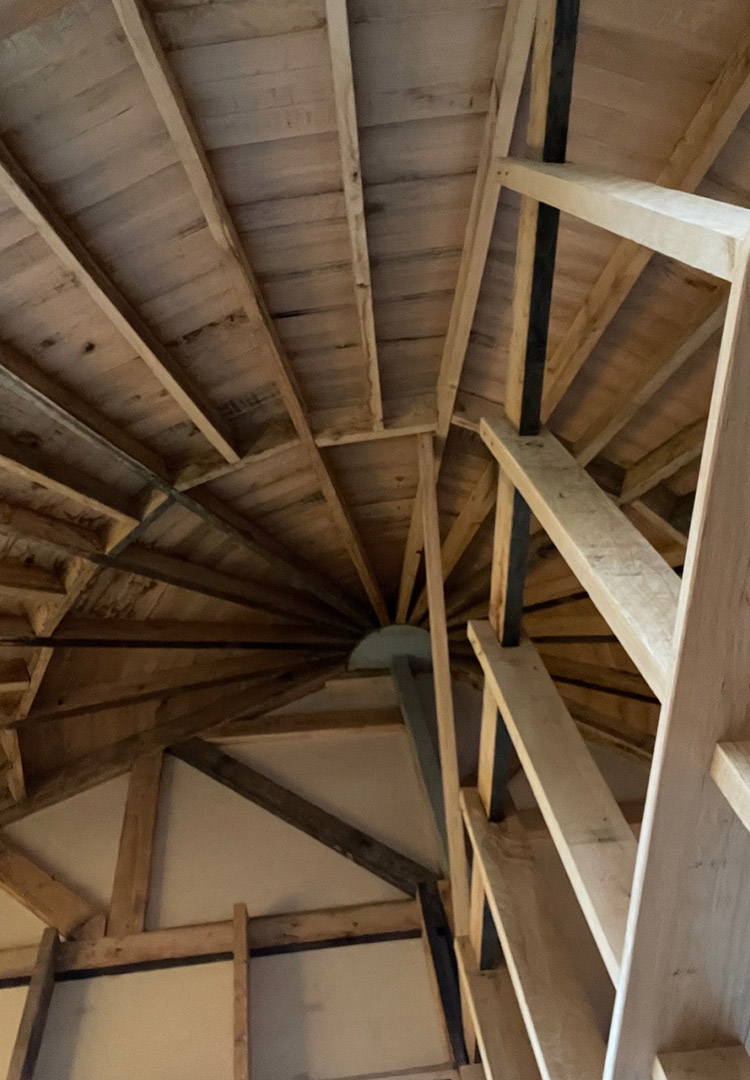
ABOVE
It is hard to imagine how a roof could be more complicated, but look as simple as helical roof of the treehouse. Designed to follow the lay of the land outside, and give ample headroom on both levels inside. Framed in Oak (of course), with thin Oak boards above the beams – insulated and waterproofed with space foil under batten and finally, Oak shingles, finished off on the gable with a beautiful Copper flashing and finial.
Looking to build your own luxury treehouse or outdoor cabin?
Then do not hesitate to get in touch!
01424 443282
info@johnsonbespoke.co.uk
DAY TO DAY AT
JOHNSON BESPOKE
JOINERY
All content is subject to copyright | Johnson Bespoke Joinery & Metal Fabrication Ltd 2021


