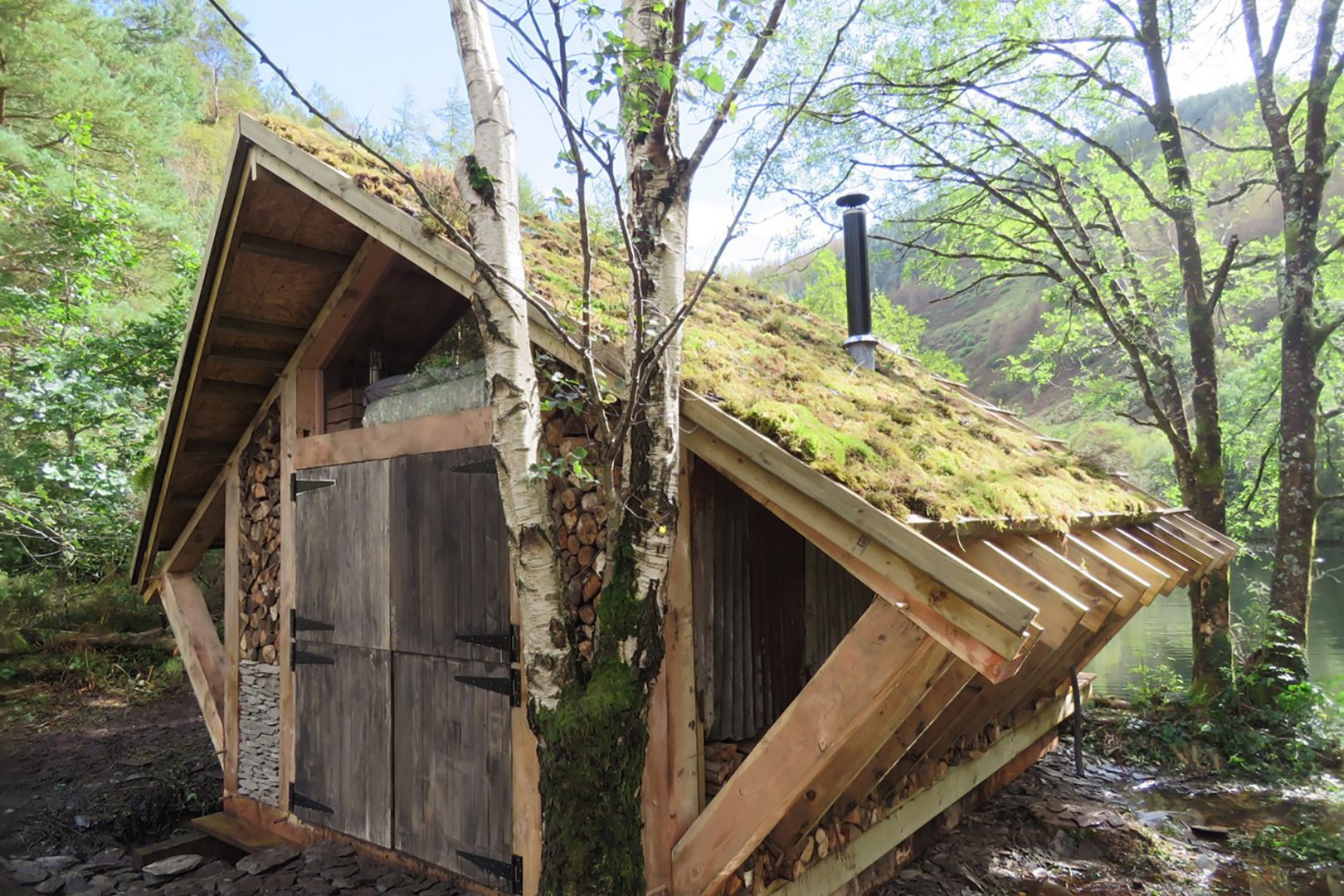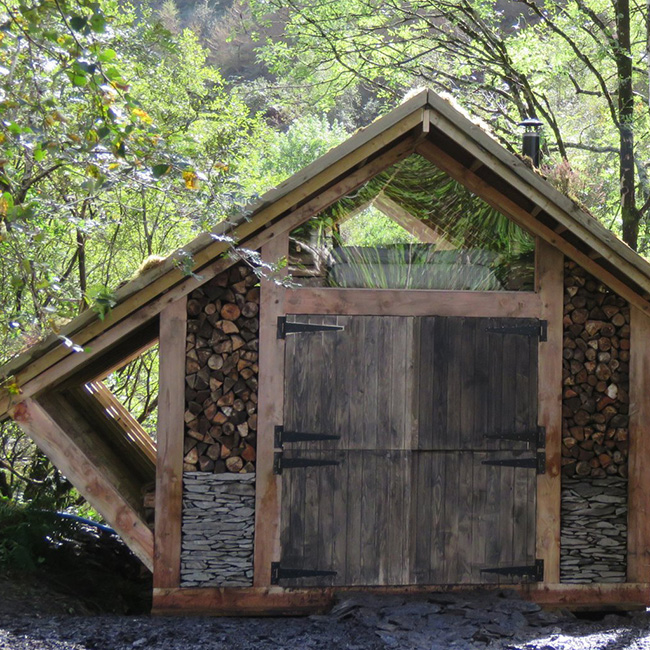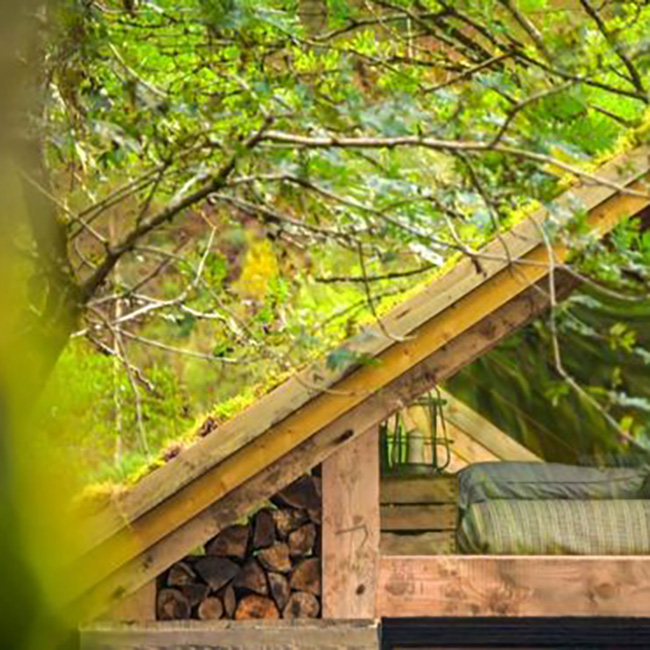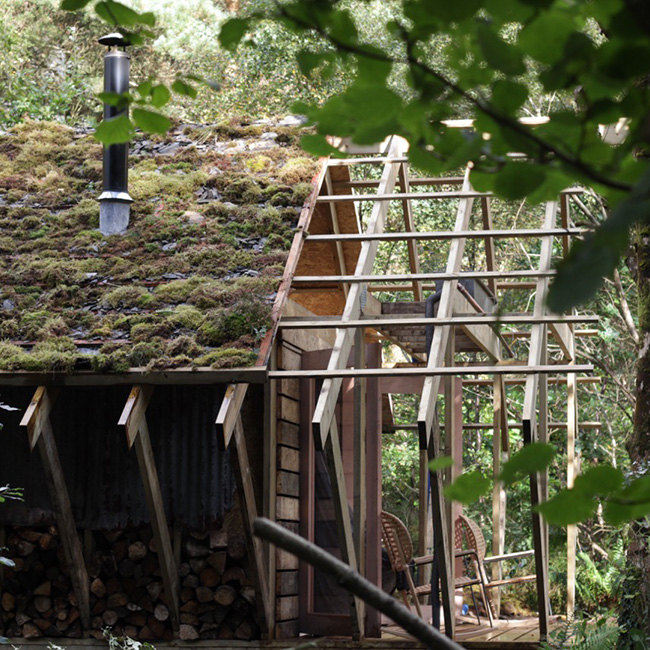TY UNNOS – GEORGE CLARKE
TV / Cabins and outdoor builds

The Legend of Ty Unnos states that if a person can build a house on common land in a day and a night, with four walls, a roof and a fire lit in the hearth before sun up, then the property would become their freehold. George Clarke and his Amazing Spaces team wanted to test this theory, and set about building a house in a day, on the side of a hill in North Wales. We project managed this build from concept to completion.

STRUCTURE
Locally felled Douglas Fir cut into 8″ stock formed the framework of the building, with 8×2″ graded softwood continuing the shape and structure beyond the front wall. Each wall is created with a different material, with a mix of Slate, logs, corrugated Steel and timber.

SPACE
A double bed on the mezzanine level gives ample sleeping accommodation, with the living quarters set below, featuring a log burning stove with built-in hob. The main room opens out onto the veranda, which is the perfect place to sit and enjoy the view of the lake.

ROOF
The roof structure is made up of sheet timber, with EPDM membrane to prevent leaks, onto which battens were fixed in a ladder pattern to rest the Slate waste and moss on, allowing the roof to blend in perfectly with its surroundings.
01424 443282
info@johnsonbespoke.co.uk
DAY TO DAY AT
JOHNSON BESPOKE
JOINERY
All content is subject to copyright | Johnson Bespoke Joinery & Metal Fabrication Ltd 2021


