LOOKING GLASS LODGE
-WOODLAND CABIN
Cabins & Outdoor builds / Joinery / Kitchens

Set in stunning woodlands in East Sussex, Looking Glass Lodge is a luxury cabin stood on the bank of a hillside with views looking through the canopy and across the valley.



KITCHEN
Birch Ply cabinetry with a subtle lacquer finish and handleless design, complimented by a micro cement counter top and waterfall edges, creating the ideal kitchen and breakfast bar arrangement.
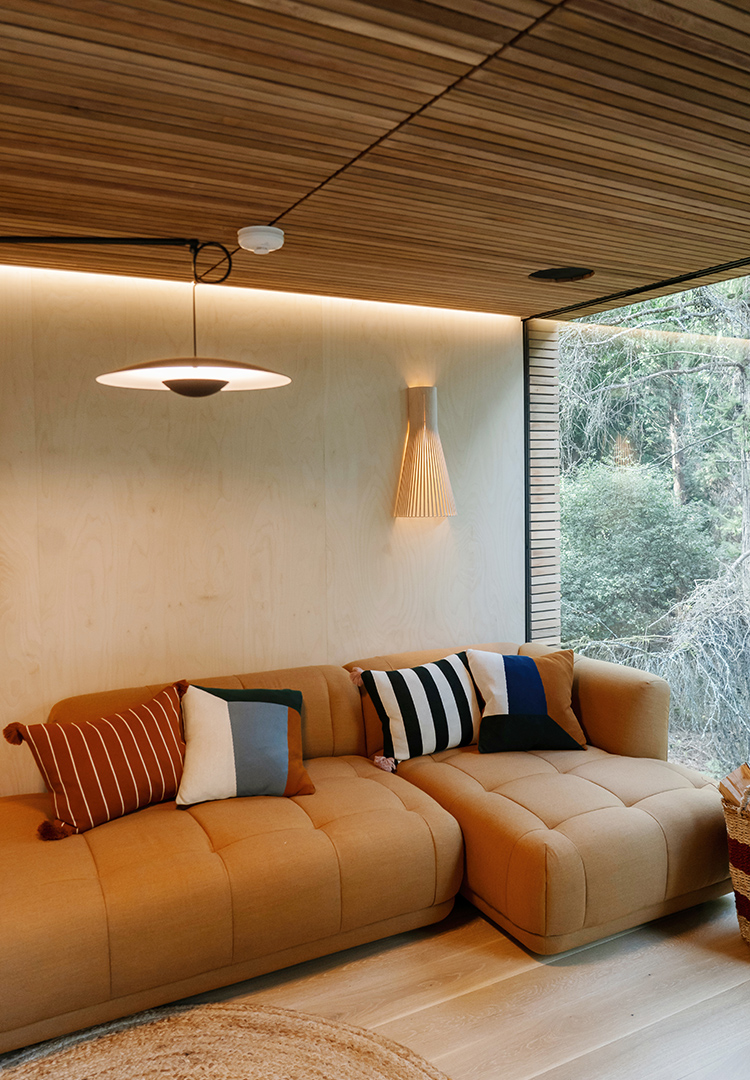
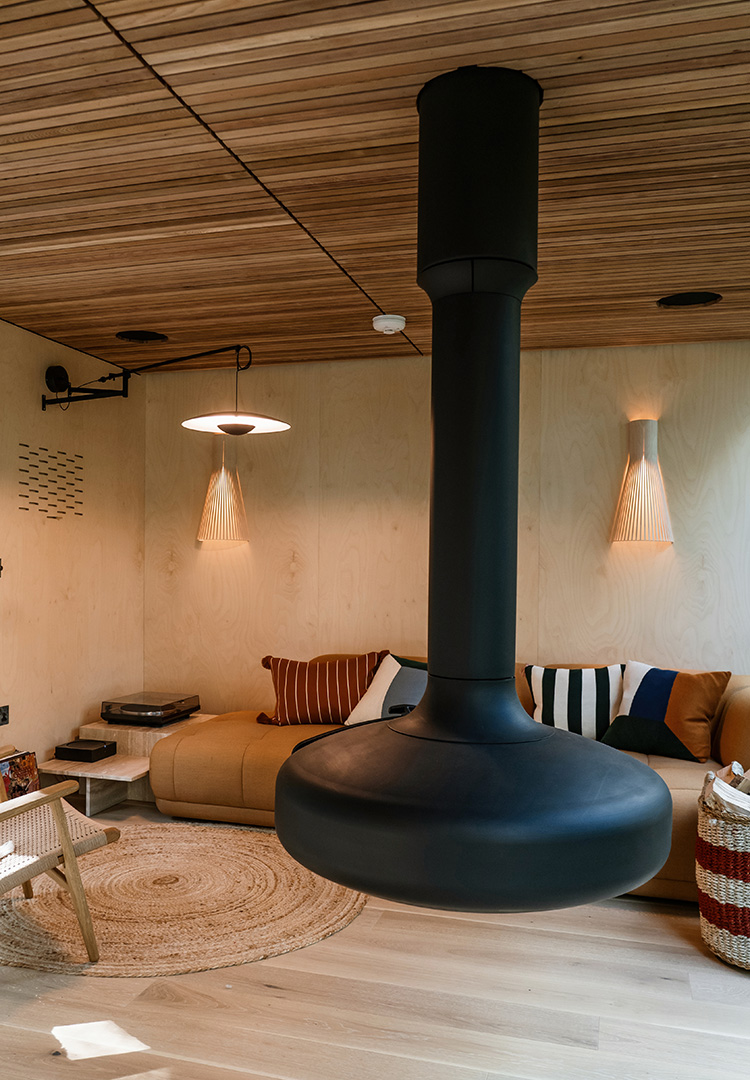
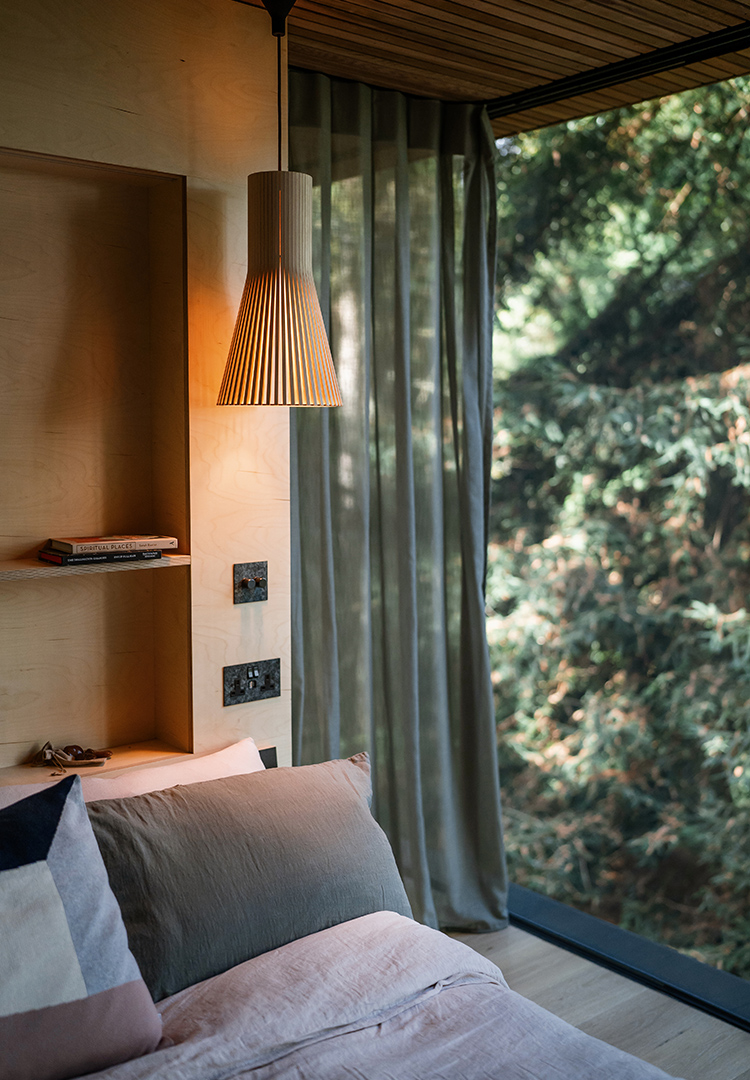
LIVING
Walls of Birch Ply offer a soft and light Scandi aesthetic, with clever storage built into the bead head and ventilation cleverly and obviously incorporated into the walls.
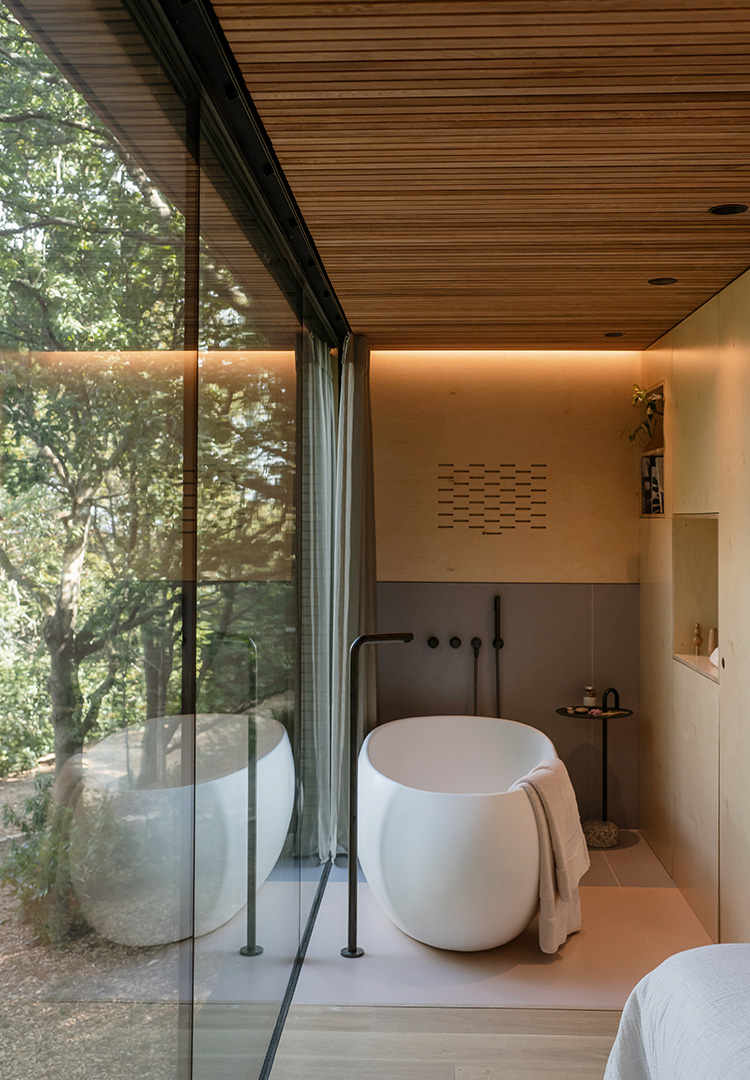
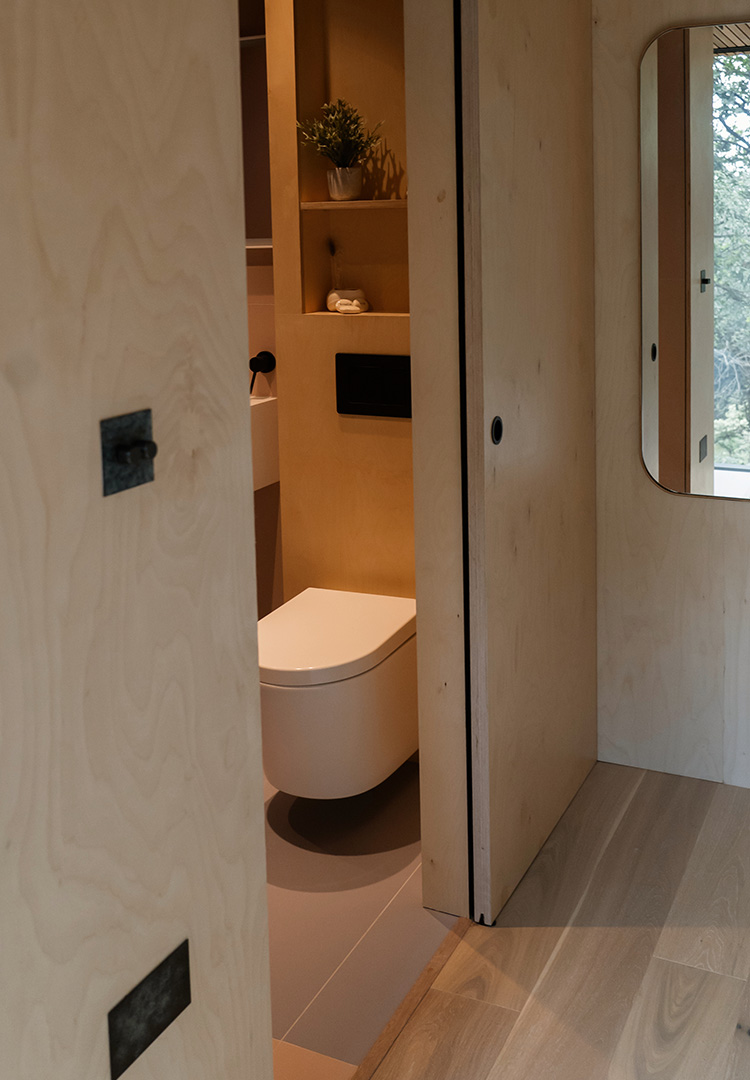
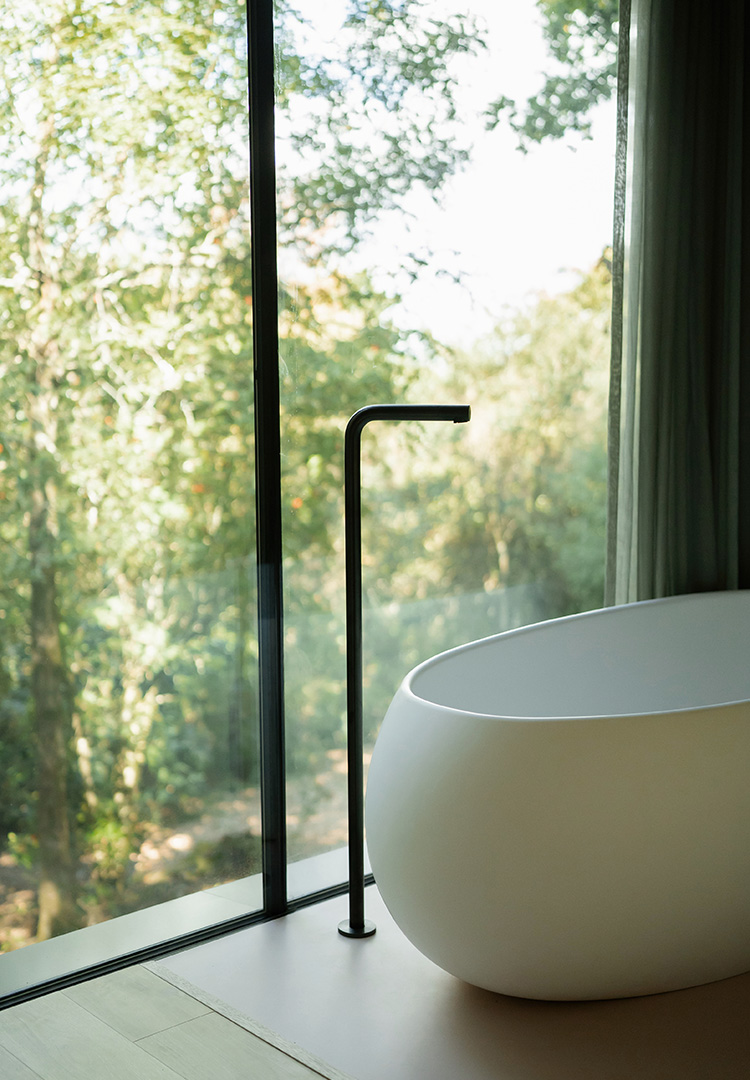
BATHING
Separating the bath area with the shower and WC is a functional cupboard space that also neatly houses all the services for the cabin in an elegant and accessible manner.
Planning to build something similar to Looking Glass Lodge? but unsure where to start?
01424 443282
info@johnsonbespoke.co.uk
DAY TO DAY AT
JOHNSON BESPOKE
JOINERY
All content is subject to copyright | Johnson Bespoke Joinery & Metal Fabrication Ltd 2021


